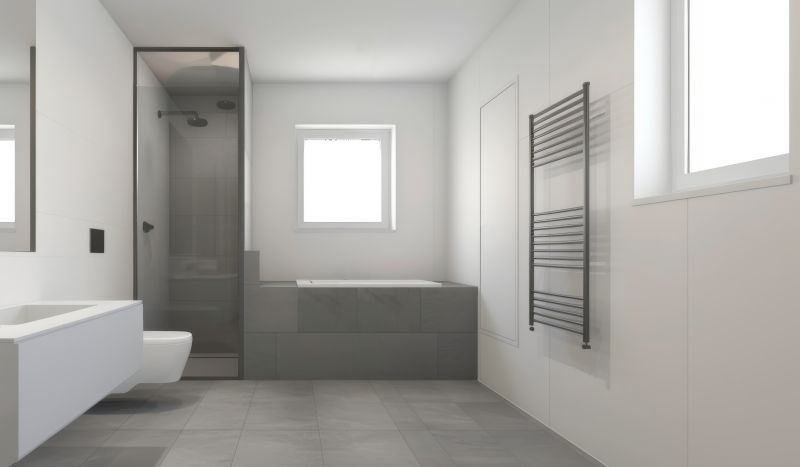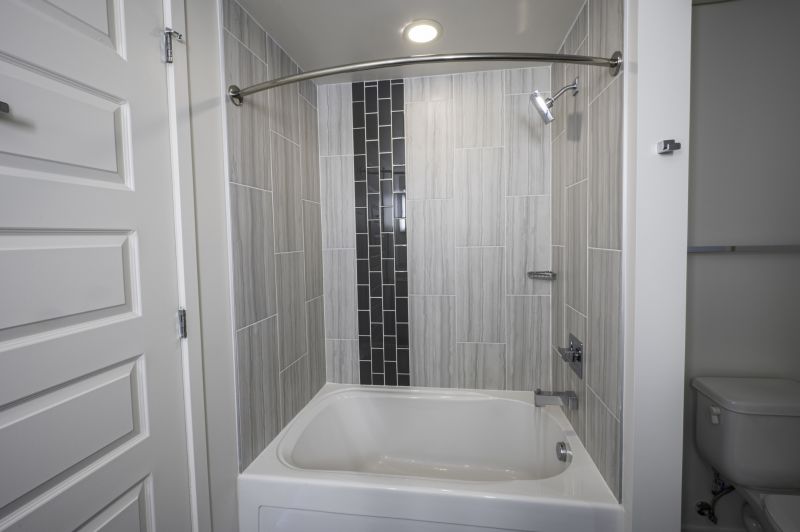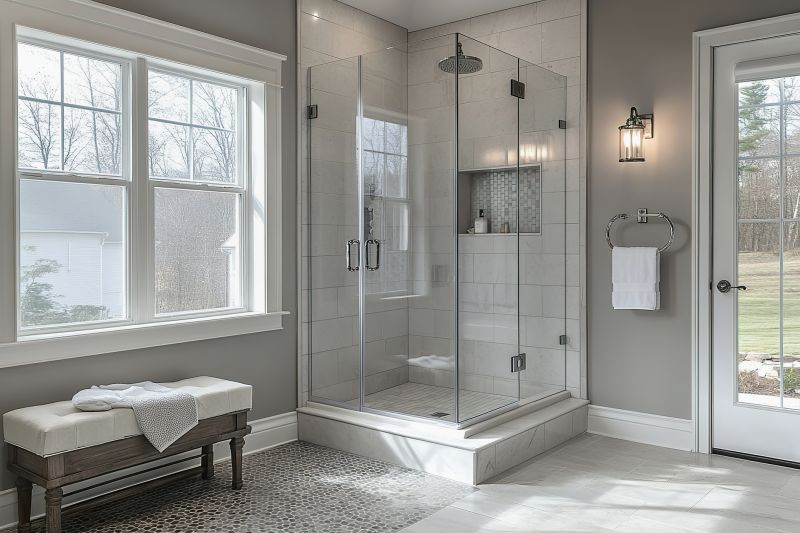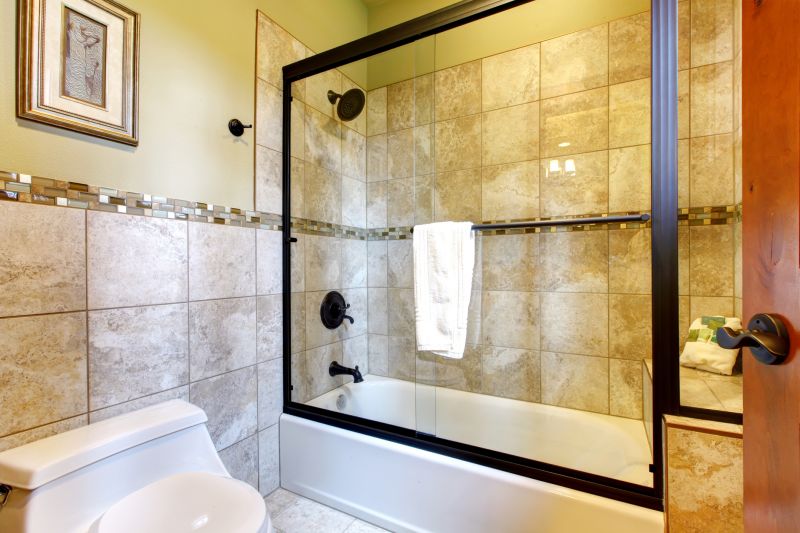Optimized Shower Arrangements for Small Bathroom Areas
Corner showers utilize two walls and fit neatly into bathroom corners, freeing up valuable space for other fixtures or storage. They are ideal for small bathrooms as they minimize footprint and can be customized with various door styles and glass panels.
Walk-in showers with frameless glass create an open, airy atmosphere. They eliminate the need for doors or curtains, making the space appear larger, and are easy to access, which is beneficial for mobility and convenience.

A compact shower with a glass enclosure maximizes natural light and visual space, making the bathroom feel larger. Incorporating built-in niches and shelves optimizes storage without cluttering the area.

A corner shower with a rounded design fits seamlessly into tight spaces, providing a smooth, modern look that enhances the overall bathroom aesthetic.

A glass panel with minimal framing creates an unobstructed view, opening up the bathroom and emphasizing the sense of space.

Using sliding glass doors can save space by eliminating the need for door clearance, ideal for narrow bathrooms.
Optimal small bathroom shower layouts often incorporate innovative design elements that maximize utility without sacrificing style. For example, incorporating a shower bench or niche can add functionality without encroaching on limited space. Choosing clear glass enclosures enhances the perception of openness, while opaque or textured glass can provide privacy where needed. The use of light colors and reflective surfaces further amplifies the sense of space, making even the tiniest bathrooms feel more expansive.
| Layout Type | Advantages |
|---|---|
| Corner Shower | Space-efficient, customizable, fits into tight corners |
| Walk-In Shower | Creates an open feel, accessible, modern look |
| Curved Shower Enclosure | Softens angles, maximizes space, stylish |
| Sliding Door Shower | Saves space, easy to access, sleek appearance |
| Open Concept Shower | Minimal framing, enhances openness, easy to clean |
Incorporating thoughtful design choices can significantly improve small bathroom shower layouts. Selecting fixtures and materials that reflect light and reduce visual clutter helps create a more spacious environment. Additionally, proper planning of plumbing and drainage ensures functionality aligns with the chosen layout. Small bathrooms benefit from versatile solutions that combine practicality with modern aesthetics, resulting in a space that is both functional and visually appealing.


